

Arch Starwood in Chinar Park, Kolkata East is a ready-to-move housing society. It offers apartments in varied budget range.
These units are a perfect combination of comfort and style, specifically designed to suit your requirements and conveniences.
There are 3BHK Flat in Chinar Park Kolkata is available in this project. This housing society is now ready to be called home as families
have started moving in.Check out some of the features of Arch Starwood housing society:
*Arch Starwood Chinar Park has 8 towers, with 10 floors each and 282 units on offer.
*Spread over an area of 3.83 acres, It is one of the spacious housing societies in the Kolkata East region.
With all the basic amenities available, Arch Starwood fits into your budget and your lifestyle.
*Chinar Park has good connectivity to some of the important areas in the proximity such as Airport, City Centre 2 and
Tata Memorial and so on.
Spread over an area of 3.83 acres
3BHK Flat in Chinar Park Kolkata
8 towers, with 10 floors each and 282 units on offer.
8 Towers, 10 Floors, 282 Units
3.38 Acres
Apartment - 3 BHK
..... sq. ft.
Call For Price
Ongoing

Chromium Plated Fittings
White Color Good Quality Porcelain Fixtures

Floor : Anti Skid Ceramic Tiles
Dado : Ceramic Tiles up to door height

Floor : Anti Skid Ceramic Tiles
Counter Top : Marble with Steel Sink
Dado : Ceramic Tiles Up to 2feet from counter top.

Weather Proof Exterior Finish Paint.

POP finish
Flooring (Living, Dining and all Bedrooms) : Vitrified Tiles

Anodized Aluminum Frame with Fully Glazed Shutters

Main Door : Masonite Paneled Door
Internal Door : Painted Flush Door

Concealed Copper Wiring, Modular Switches, MCB, TV Socket in Living Room, AC point in Master Bedroom, Geyser Point, Sufficient light and fan points.

Reputed make

RCC Frame Structure with monolithic concrete.

LVitrified Tiles

Vitrified Tiles

Chromium Plated Fittings
White Color Good Quality Porcelain Fixtures

Floor : Anti Skid Ceramic Tiles
Dado : Ceramic Tiles up to door height

Floor : Anti Skid Ceramic Tiles
Counter Top : Marble with Steel Sink
Dado : Ceramic Tiles Up to 2feet from counter top.

Weather Proof Exterior Finish Paint.

POP finish
Flooring (Living, Dining and all Bedrooms) : Vitrified Tiles

Anodized Aluminum Frame with Fully Glazed Shutters

Main Door : Masonite Paneled Door
Internal Door : Painted Flush Door

Concealed Copper Wiring, Modular Switches, MCB, TV Socket in Living Room, AC point in Master Bedroom, Geyser Point, Sufficient light and fan points.

Reputed make
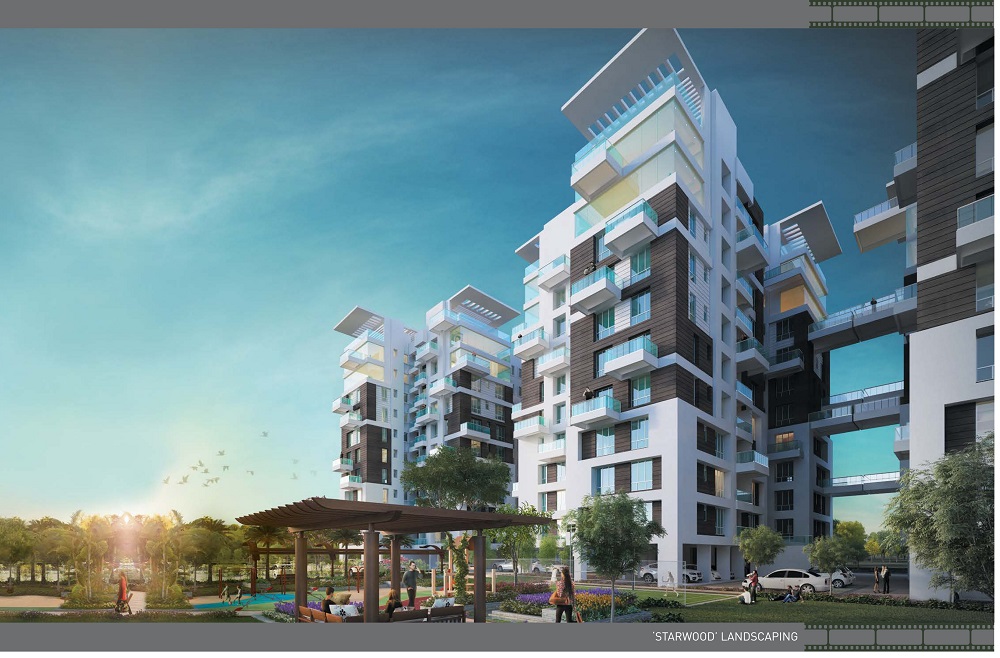
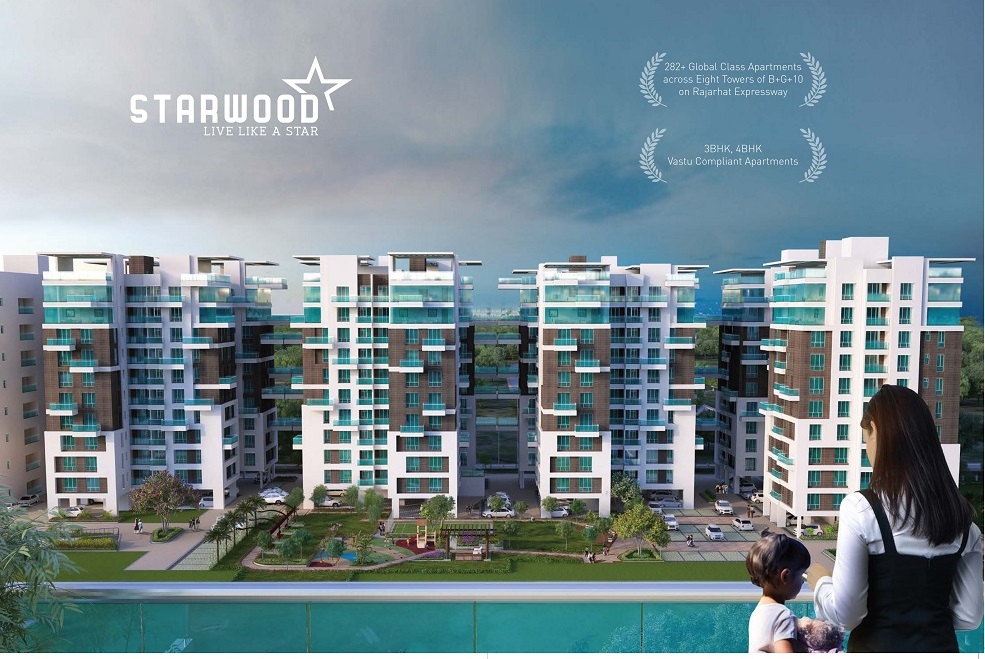
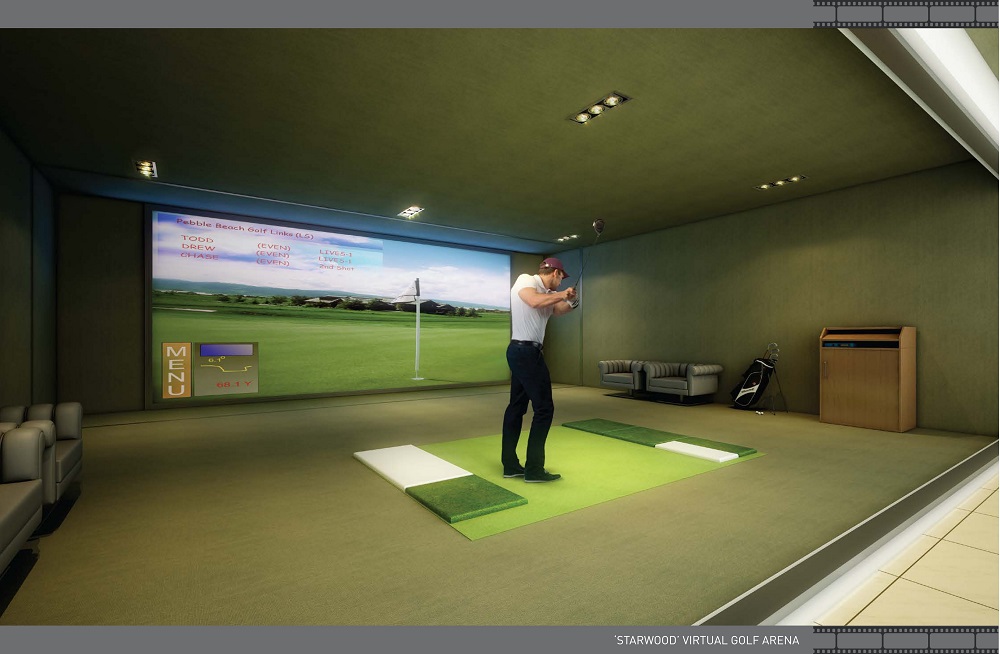

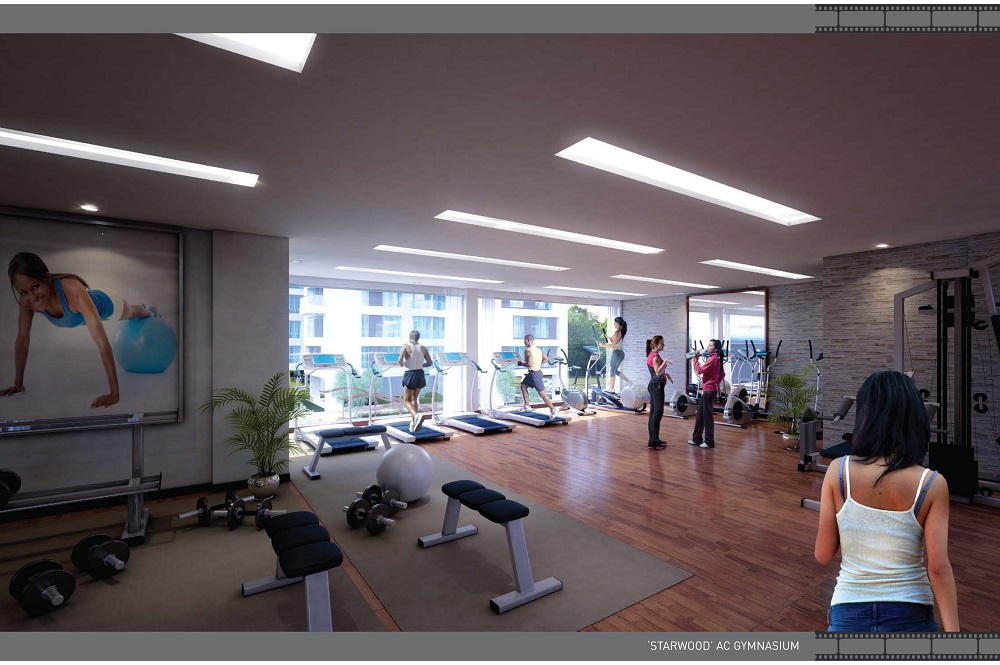
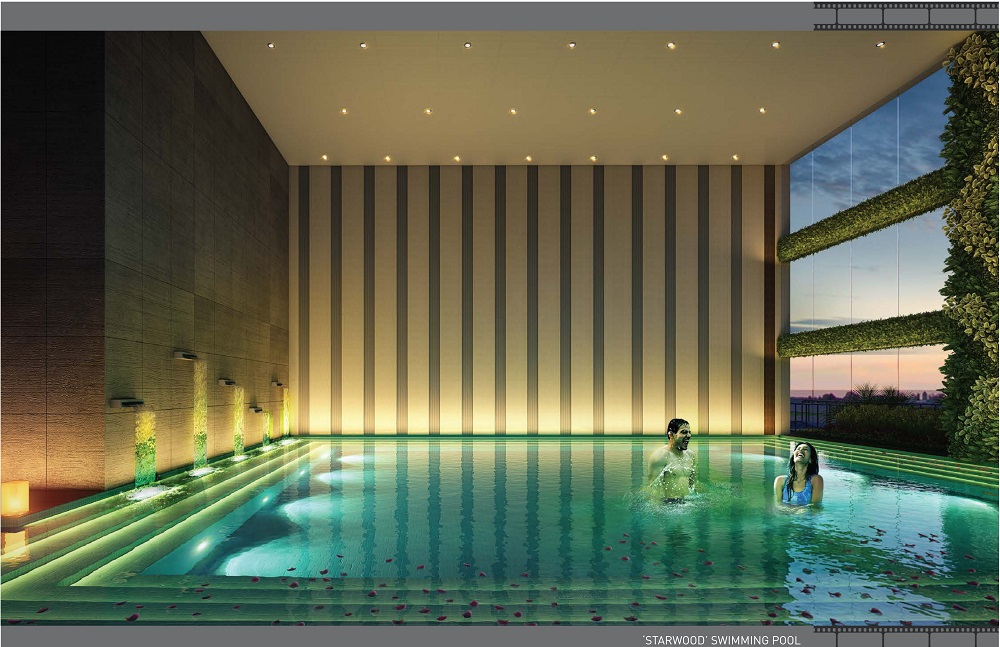

© 2022 Prabharealty. All Rights Reserved.